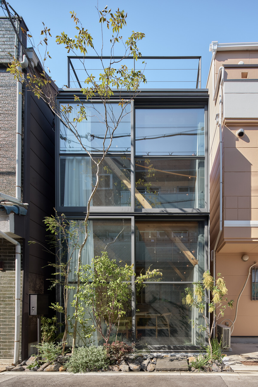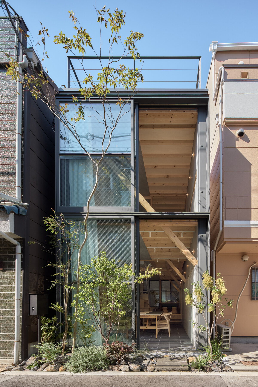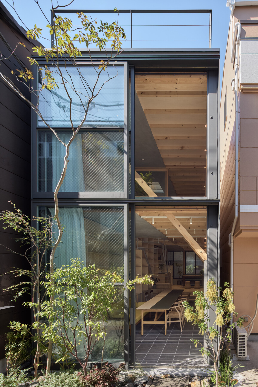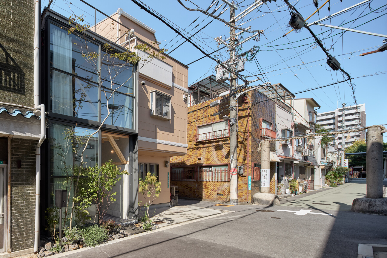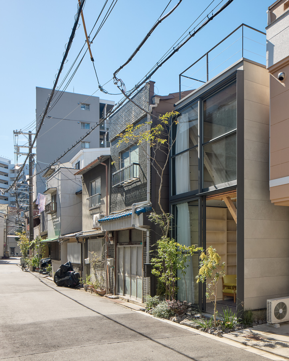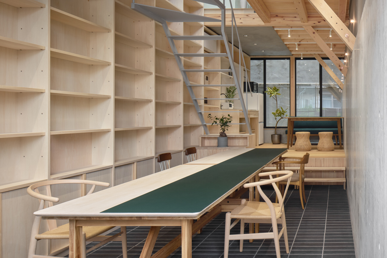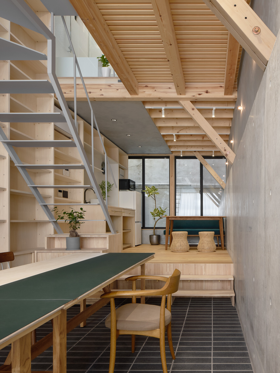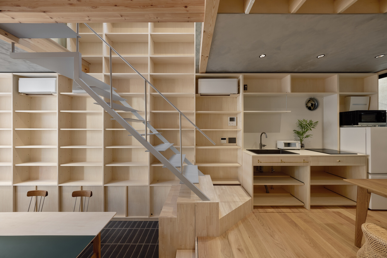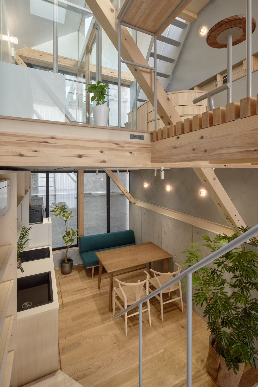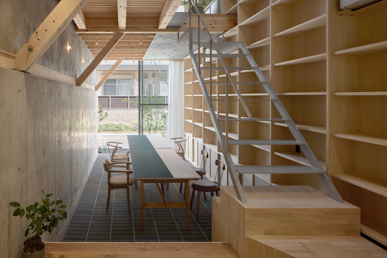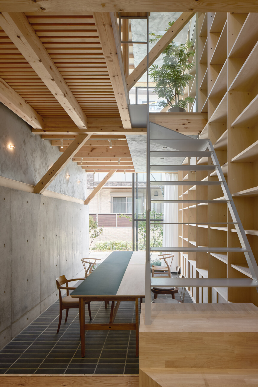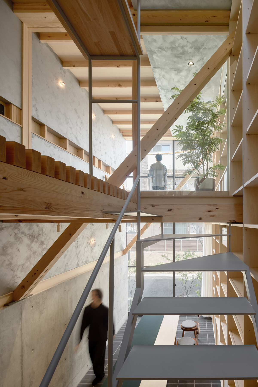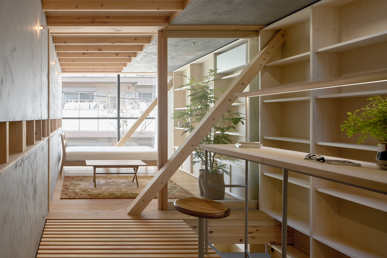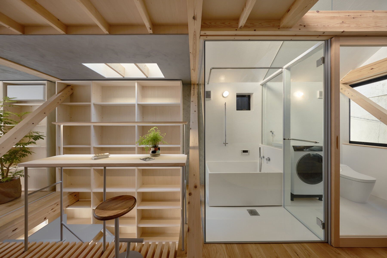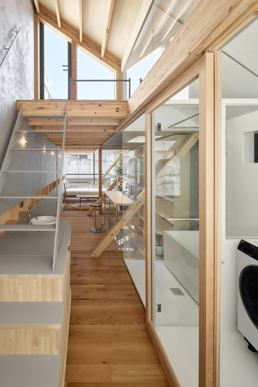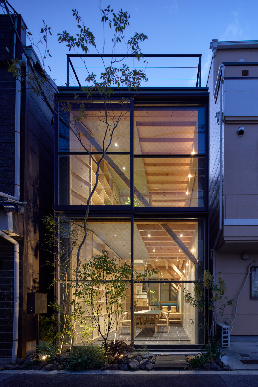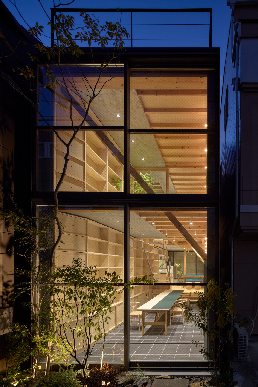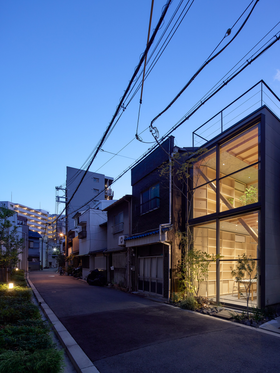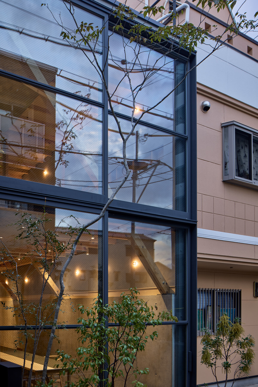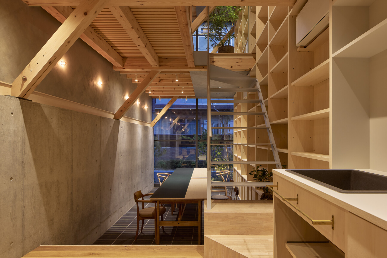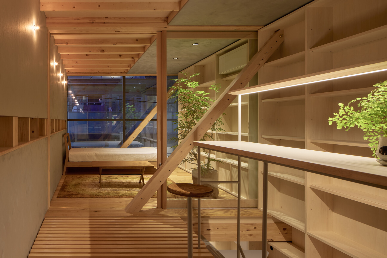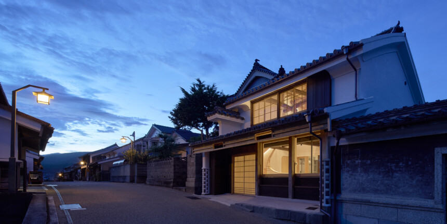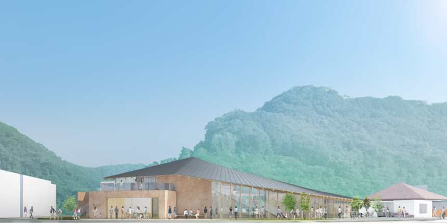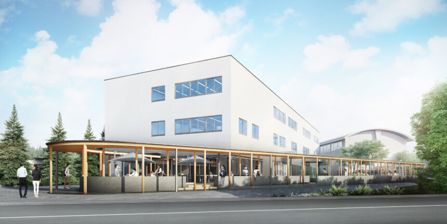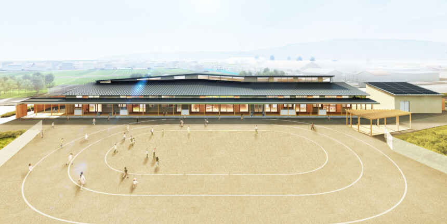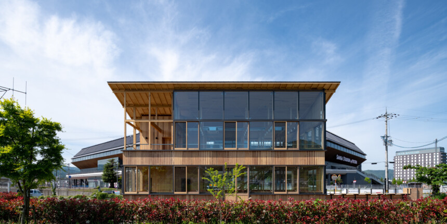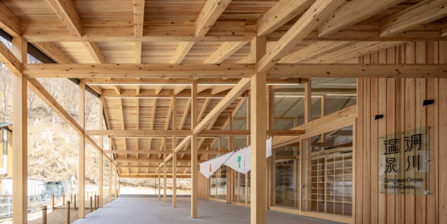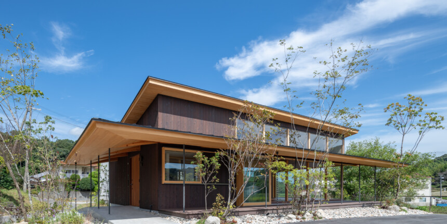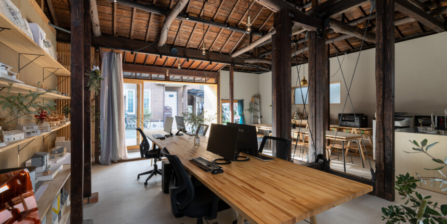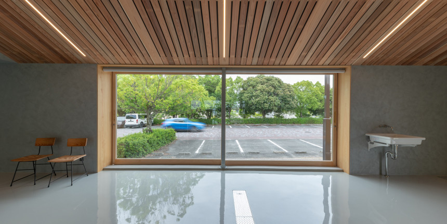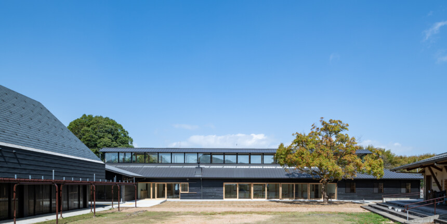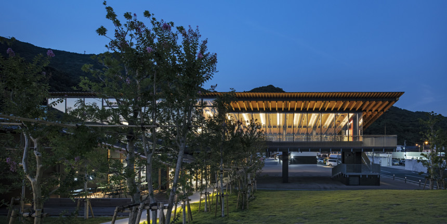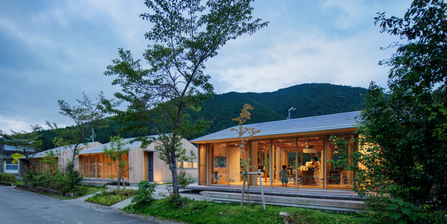中道のアトリエ Atelier in Nakamichi
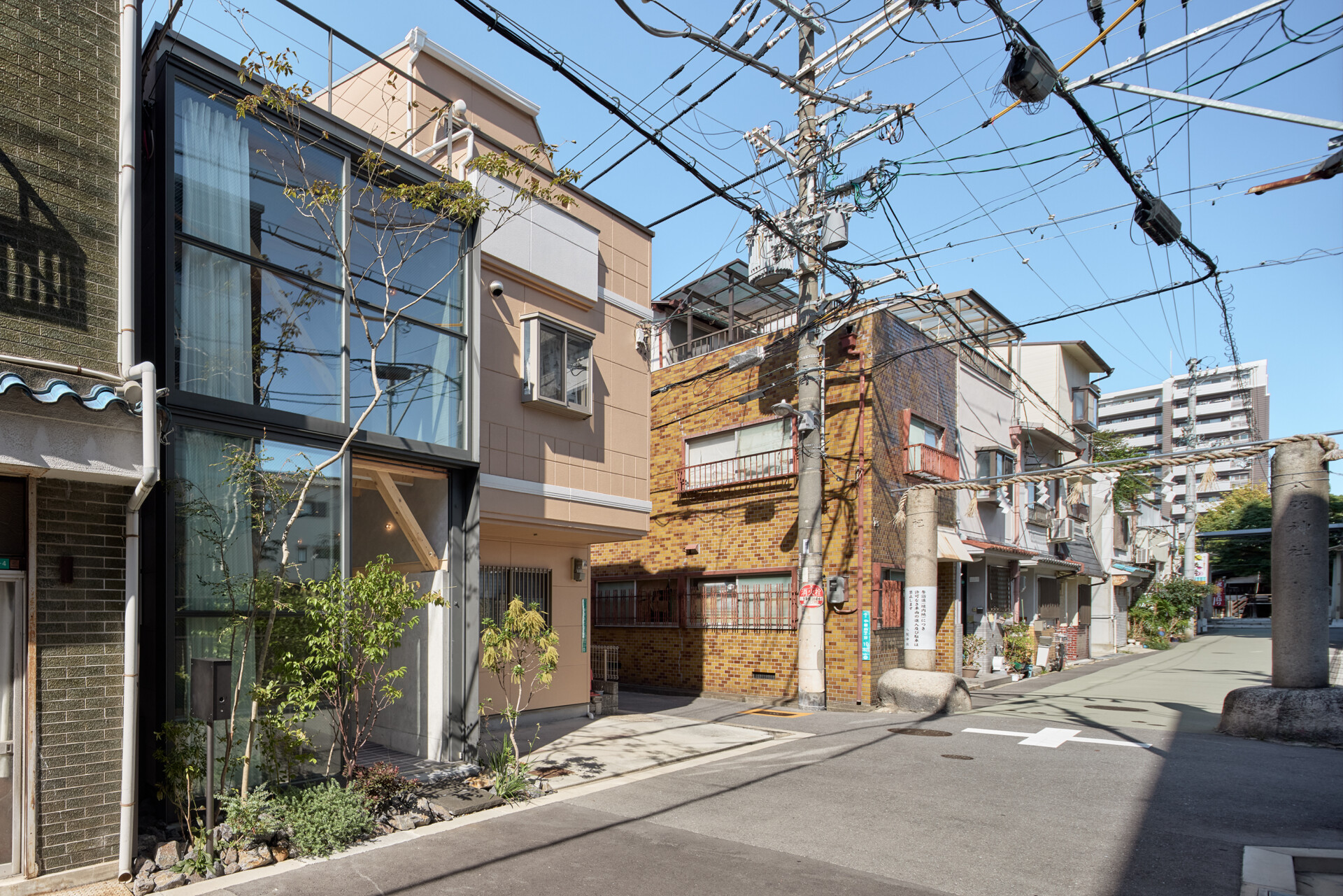
神社の参道と連棟長屋に建つアトリエ
大阪市内、中道八坂神社の参道に建つアトリエの計画。
古い連棟長屋が建ち並ぶ地域でもあり、その小さな一画の建替えをおこなった。
建物は間口3m、奥行10mほどのウナギの寝床になっており、短手方向に壁の無い木造を前提とし、奥まで光や風が届く長屋の建築を考えた。
計画では、高基礎によって持ち上げた筋交いを、階をまたぐように設け、動線を確保するとともに耐力の筋交いを6m以内に調整し、流通木材を継ぐことなく使用した。
また、筋交いにより長手方向に空間を緩やかに分節しながら各機能を配置し、コンパクトでありながらも狭さや暗さを感じない奥行きのある空間を実現した。
まちに開くアトリエの設えと、住宅のようなプライベートな環境を両立しながら、今後の改修や更新などもしやすいよう柔軟で明るい長屋になることを目指した計画である。
An atelier built on the approach to a shrine
A plan for an atelier built on the approach to Nakamichi Yasaka Shrine in Osaka.
It is also an area where old tenement houses are lined up, and a small section of the area was rebuilt.
The building is a bed for eels, with a width of 3m and a depth of 10m.The building was designed to be a wooden structure with no walls on the short sides, and was designed to be a row house that would allow light and wind to reach deep into the building.
In the plan, we installed braces raised by high foundations across the floors to ensure flow lines, adjusted the strength of the braces to within 6 meters, and continued to use commercially available wood.
In addition, we have created a thoughtful space that is compact but does not feel narrow or dark, using braces to divide the space in the longitudinal direction while arranging each function.
The aim was to create a flexible and bright tenement house that would be easy to renovate and update in the future, while simultaneously providing a studio space open to the city and a private home-like environment.
| 所在地 | 大阪府大阪市 |
|---|---|
| 用途 | アトリエ |
| 建築面積 | 30.87㎡ |
| 延床面積 | 60.21㎡ |
| 工事種別 | 新築 |
| 担当 | 京 智健 、有信 晴登 |
| 構造 | 片岡構造 |
| 外構 | 庭ガーデンオフィス萬葉 |
| 施工 | 悠建設 |
| 写真 | 森石 風太(Nacasa & Partners) |
| complete. 2024.11 | |


