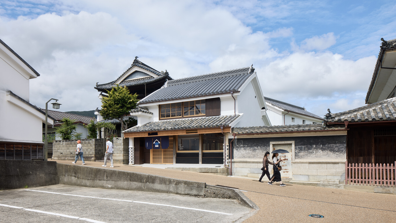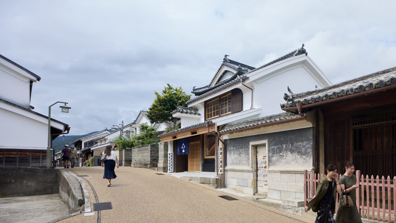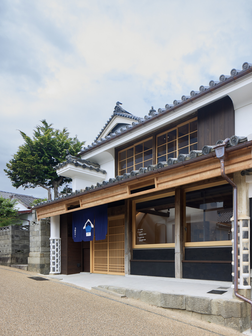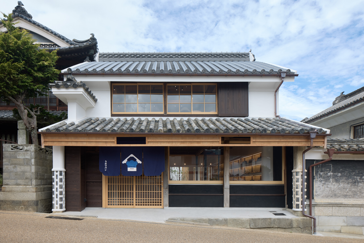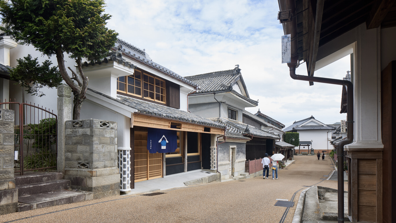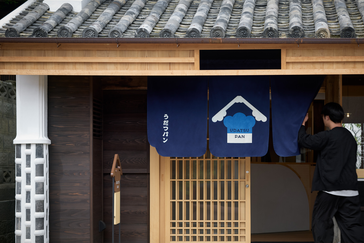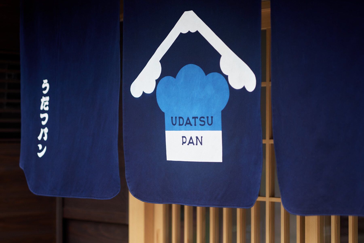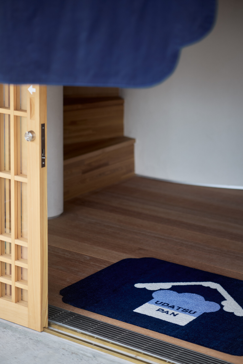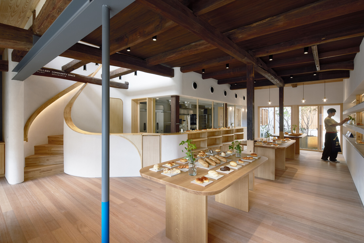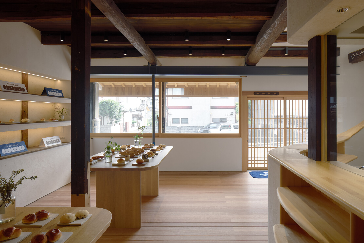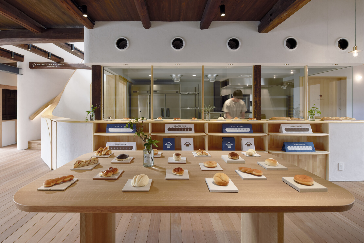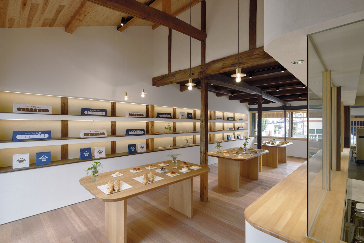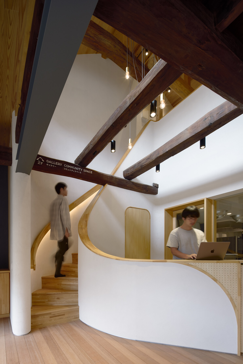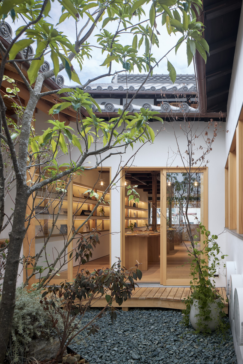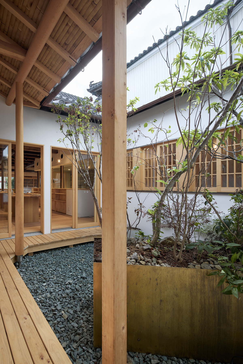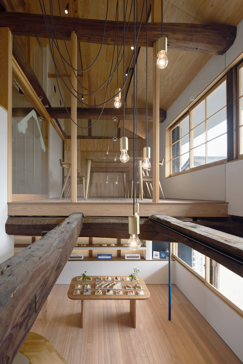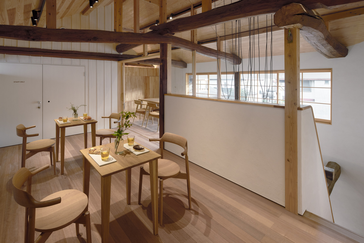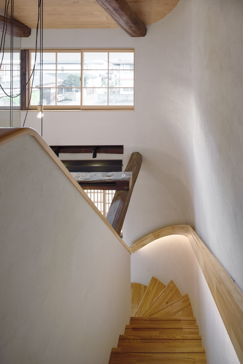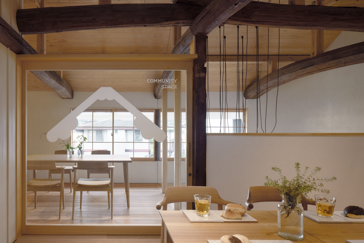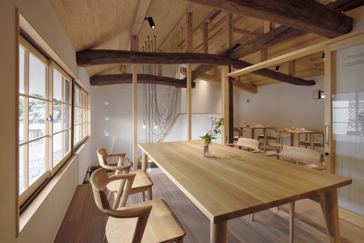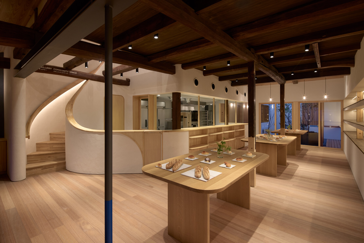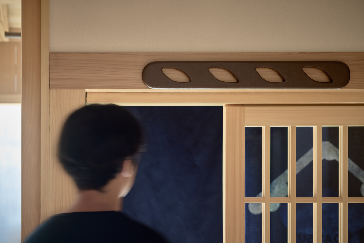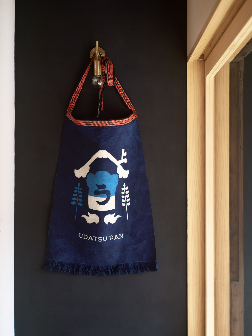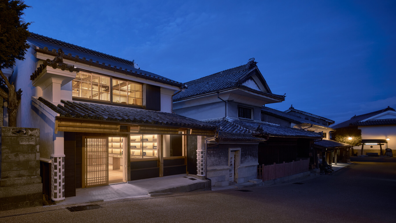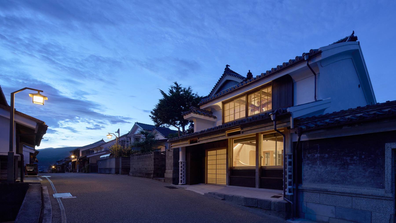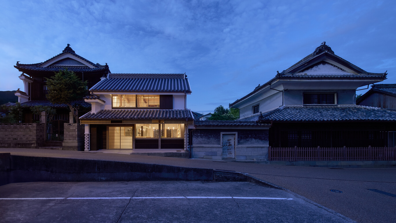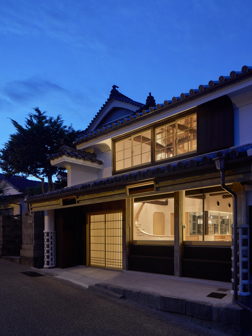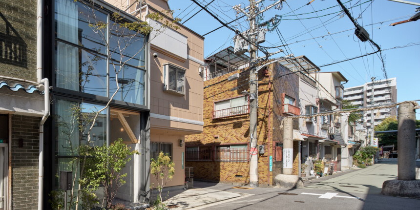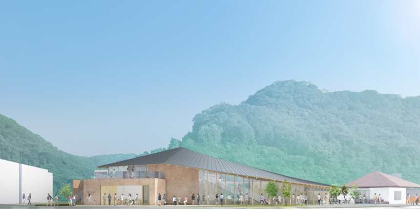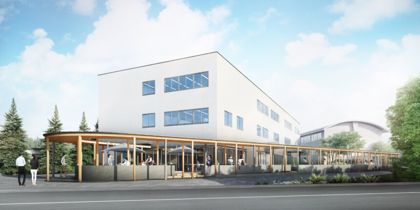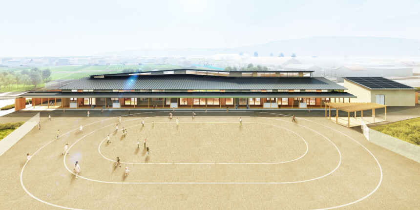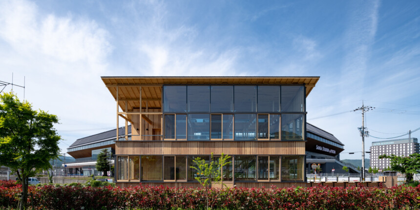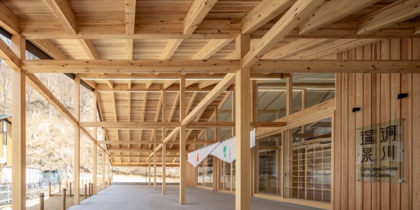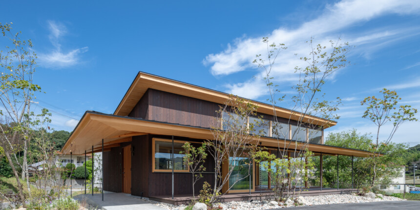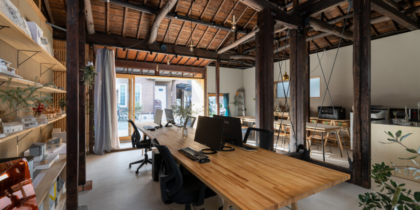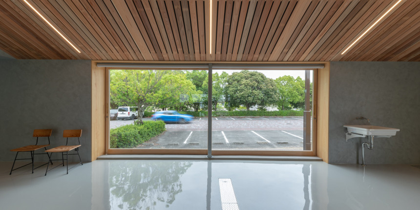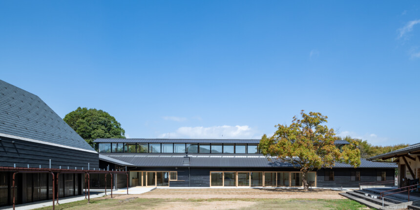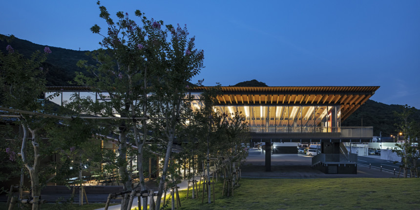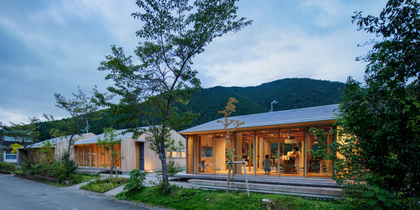脇町うだつ未来館 Renovation of traditional architecture in Udatsu Town
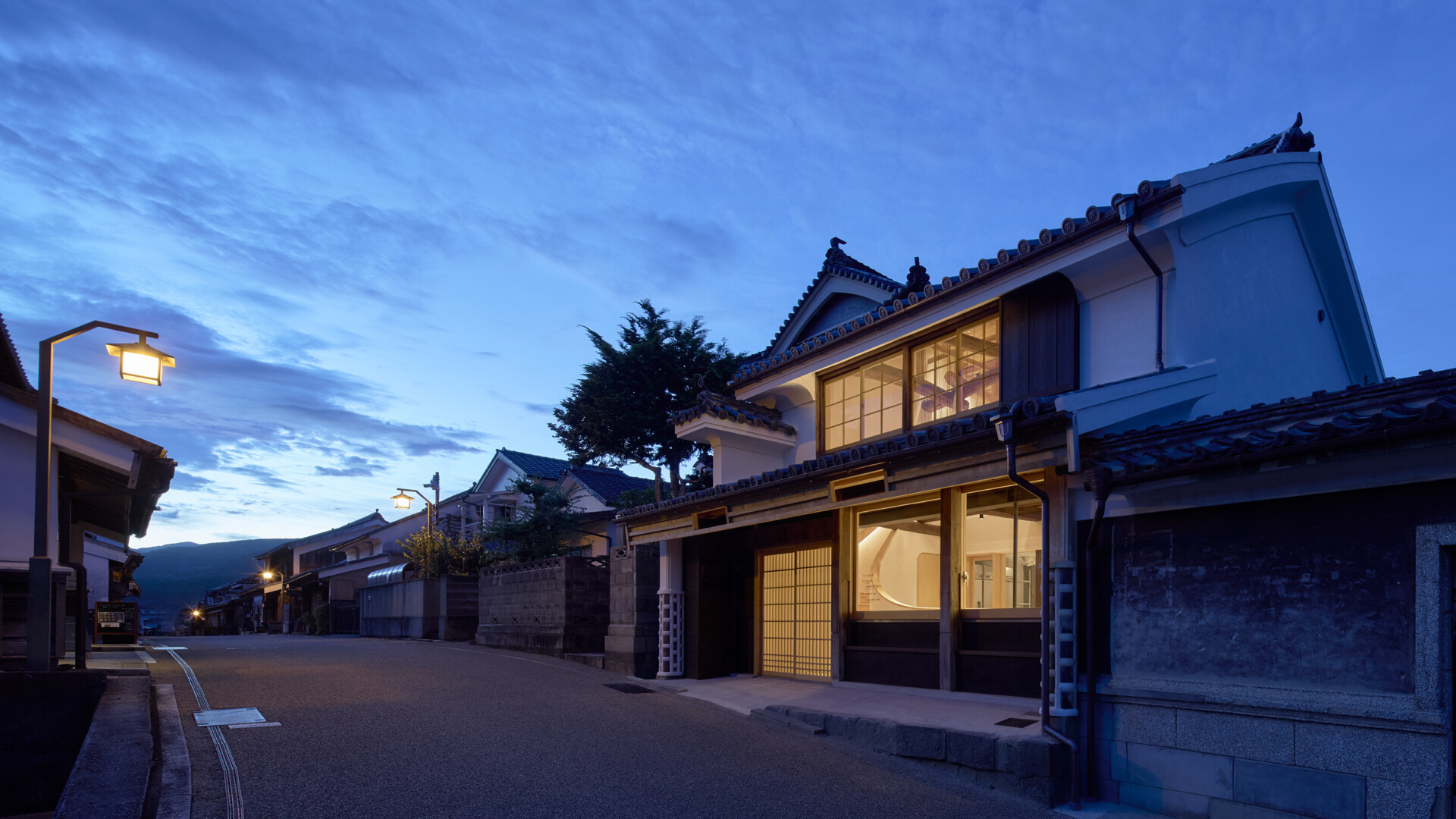
うだつの町並みに建つ伝統建築の改修
徳島県美馬市脇町にある古民家を観光交流施設として利活用する計画。
当該建物が位置するエリアは、「うだつの町並み」の通称で親しまれ、重要伝統的建造物群保存地区として指定されている。近世・近代の景観が残る町並みを一目見ようと多くの観光客が訪れるが、日帰り観光のように滞在時間が短いことが課題となっていた。一方で近年になり、町並みの景観に魅力を感じる若年層の移住者が増加し、ゲストハウスや飲食店が町並み内に少しずつ見られるようになった。こうした機運を高めながら、先述の課題解決を図るため、町並みにおける宿泊や飲食施設の滞在時間の隙間を埋める新たな消費の場として、市所有の古民家をベーカリー、チャレンジショップ、ギャラリー、コミュニティスペースの機能を含むインキュベーション施設へと転用する改修計画となった。
計画では、町並みの景観を形成する弧を描く蛇腹漆喰やむくりのある大屋根からは、本瓦葺と白壁の重厚な構えとは裏腹に柔らかな印象が感じられる。そこで蛇腹や丸平瓦、なまこ壁のような曲線を基調とした意匠が、ベーカリーの柔らかなイメージと調和すると考え、緩やかなカーブを帯びた流線状へと内部を展開し、利用者が自然に奥に引き込まれるような計画とした。上へと続く階段は、一階と連続するカウンターへと続き、各空間を接続しながら建物全体に一体感を与えている。
Renovation of traditional architecture in Udatsu Town
This is a plan to utilize an old house in Wakimachi, Mima City, Tokushima Prefecture, as a tourist exchange facility.
The area in which the building is located is affectionately known as "Udatsu Townscape" and is designated as an Important Preservation District for Groups of Traditional Buildings. Many tourists visit to see the townscape that retains the landscape of the early modern and modern eras, but the short stay time, such as day trips, has been an issue. On the other hand, in recent years, the number of young people who move to the townscape, who are attracted to the scenery of the townscape, has increased, and guesthouses and restaurants have gradually begun to appear in the townscape. In order to increase this momentum and solve the above-mentioned issues, the renovation plan was made to convert the city-owned old house into an incubation facility with functions such as a bakery, challenge shop, gallery, and community space, as a new place of consumption that fills the gap in the stay time of accommodation and restaurants in the townscape.
In the plan, the large roof with curved bellows plaster and curved roof that form the landscape of the townscape gives off a soft impression that is contrary to the solid structure of the real tile roof and white walls. We thought that a design based on curves like bellows, round flat tiles, and namako walls would harmonize with the soft image of a bakery, so we planned the interior to unfold in a gently curving, streamlined form that would naturally draw users deeper into the building. The staircase leading up leads to a counter that is continuous with the first floor, connecting each space and giving the entire building a sense of unity.
| 所在地 | 徳島県美馬市脇町大字脇町 |
|---|---|
| 用途 | 観光交流施設(パン販売・チャレンジショップ・ギャラリー・コミュニティスペース) |
| 建築面積 | 90㎡ |
| 延床面積 | 126㎡ |
| 工事種別 | 改修 |
| 担当 | 京 智健、有信 晴登 |
| 構造 | 門藤芳樹構造設計事務所 |
| 設備 | 中之島設計 |
| サイン | hokkyok |
| 施工 | 津川組 |
| 写真 | 森石風太(ナカサアンドパートナーズ゙) |
| complete. 2024.04 | |


